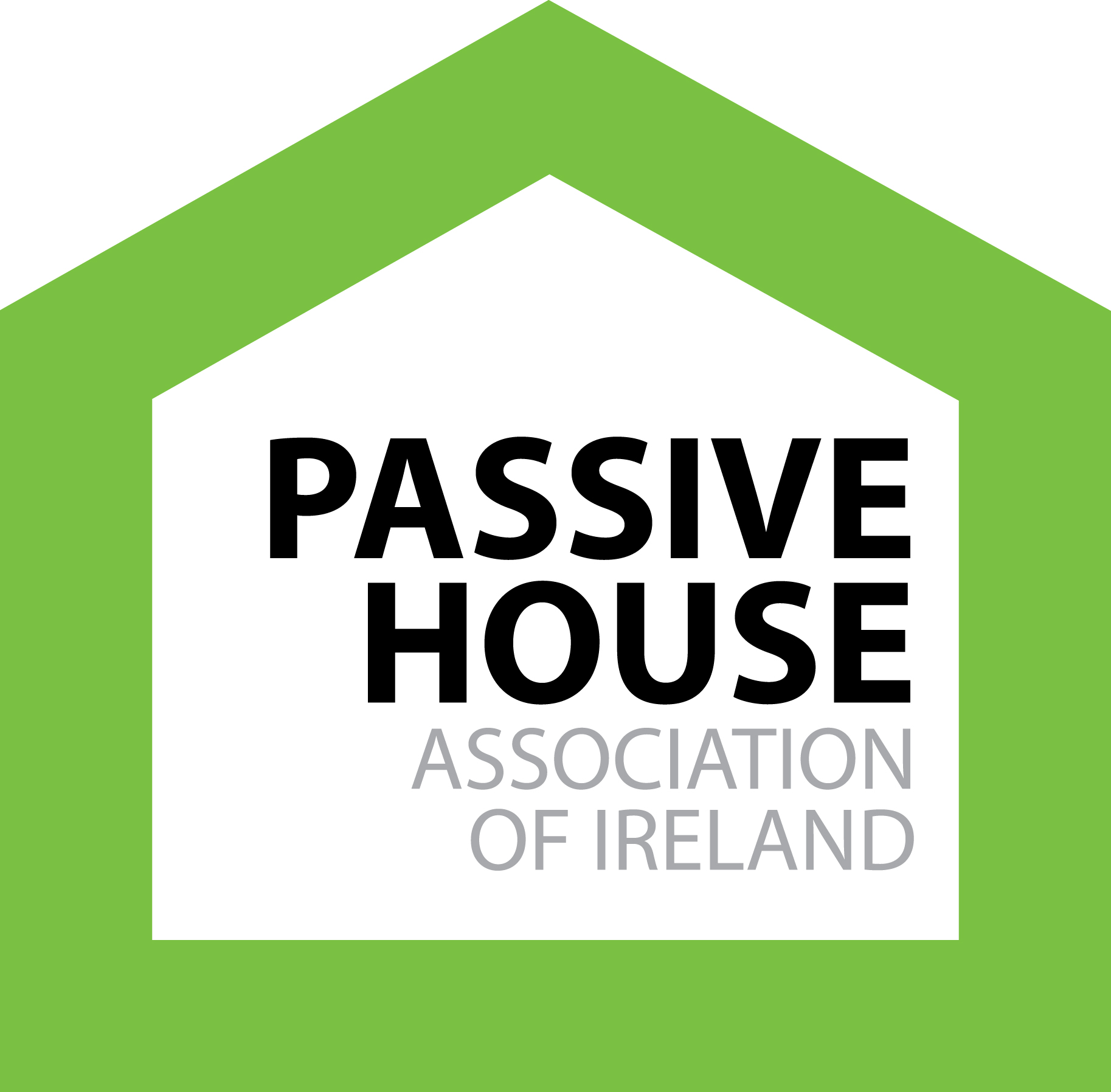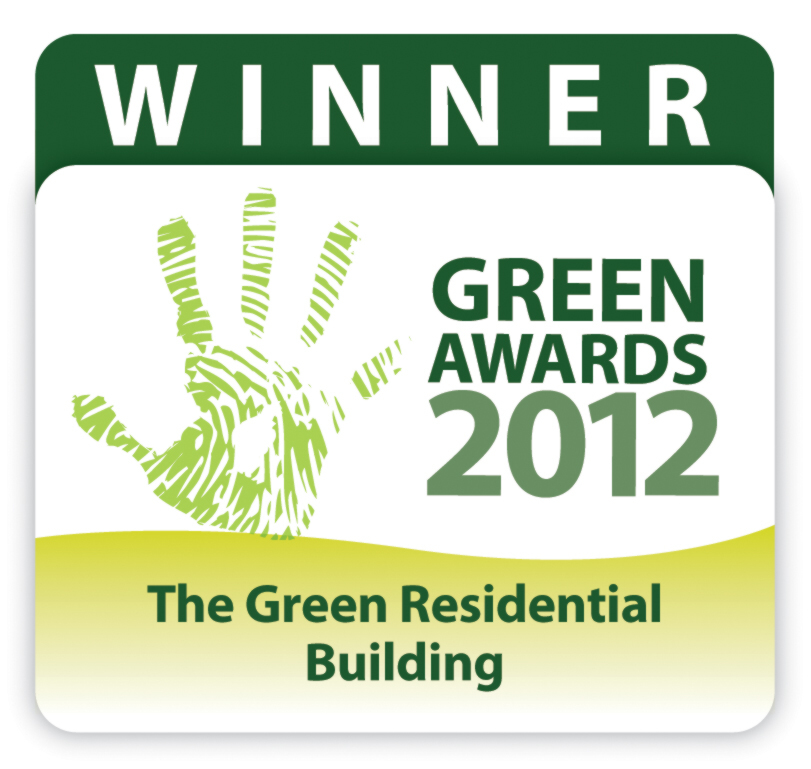AP Dormer Bungalow
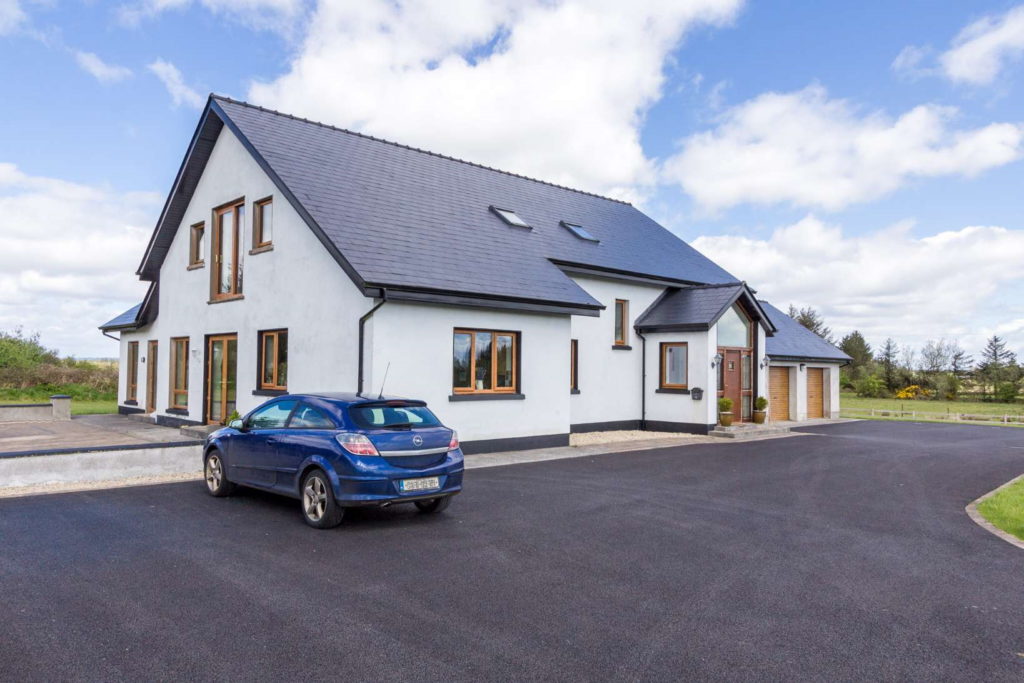
This family home enjoys a south and west facing terrace. The Kitchen / Dining and Living room face the terrace. It is a five bedroomed house, built in 2008. The living room has feature vaulted ceiling with feature timber structure. All imagery © ALP Photography and Andy Parnell. All rights reserved.
EH Stone House
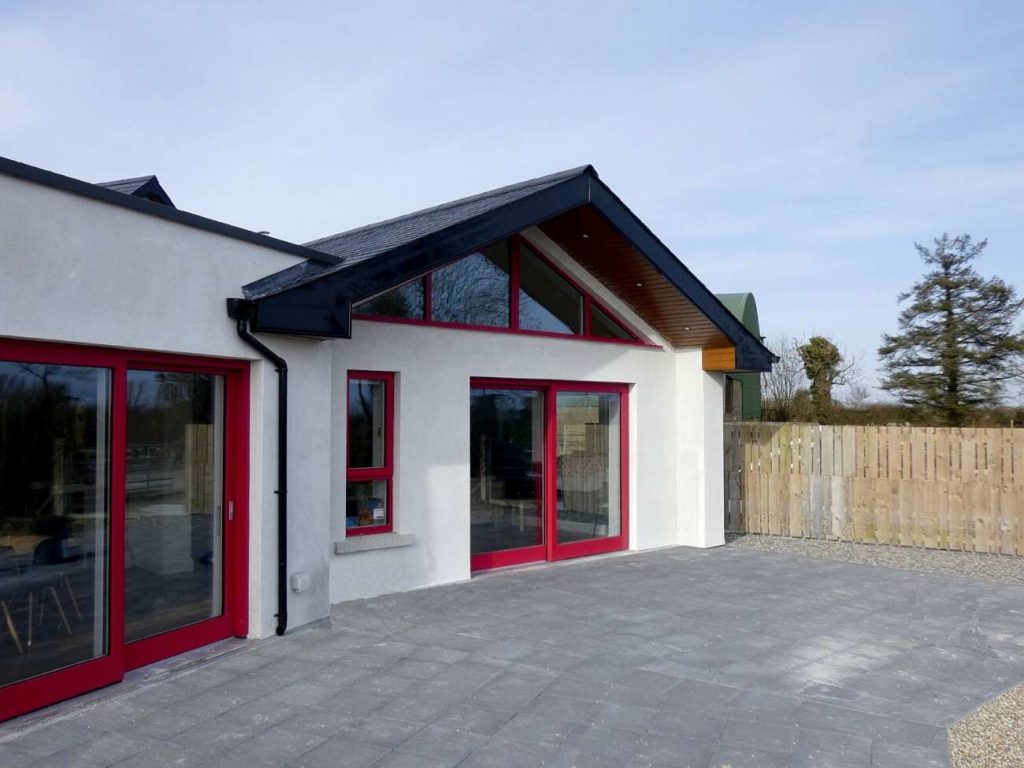
This dwelling was formed from two stone sheds, one two storey and one single story. Part of a farm yard. A extension marries the two buildings together to make this modern dwelling. The stone was kept outside and in two feature walls on the inside. Completed in 2018 with a BER of A3.
JB Hemp House
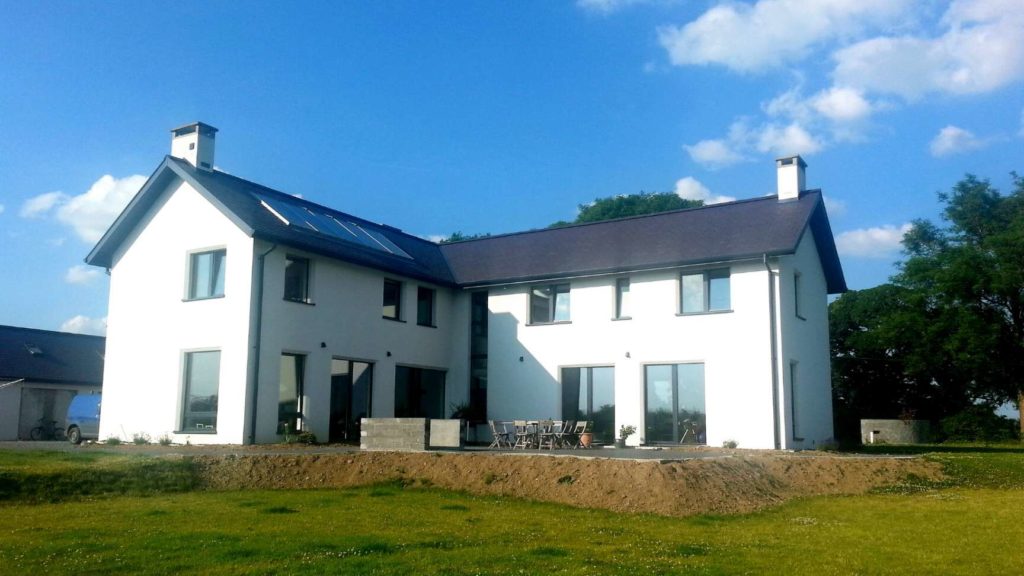
This two-story dwelling is based on a traditional long house. It is constructed in timber frame with a hempcrete cast construction outer wall 450mm thick. It was a self-build. The client was 100% hands on. He had great attention to detail. A heat recover ventilation system (MHRV) and rainwater harvesting was also be installed. A […]
SC Strawbale House
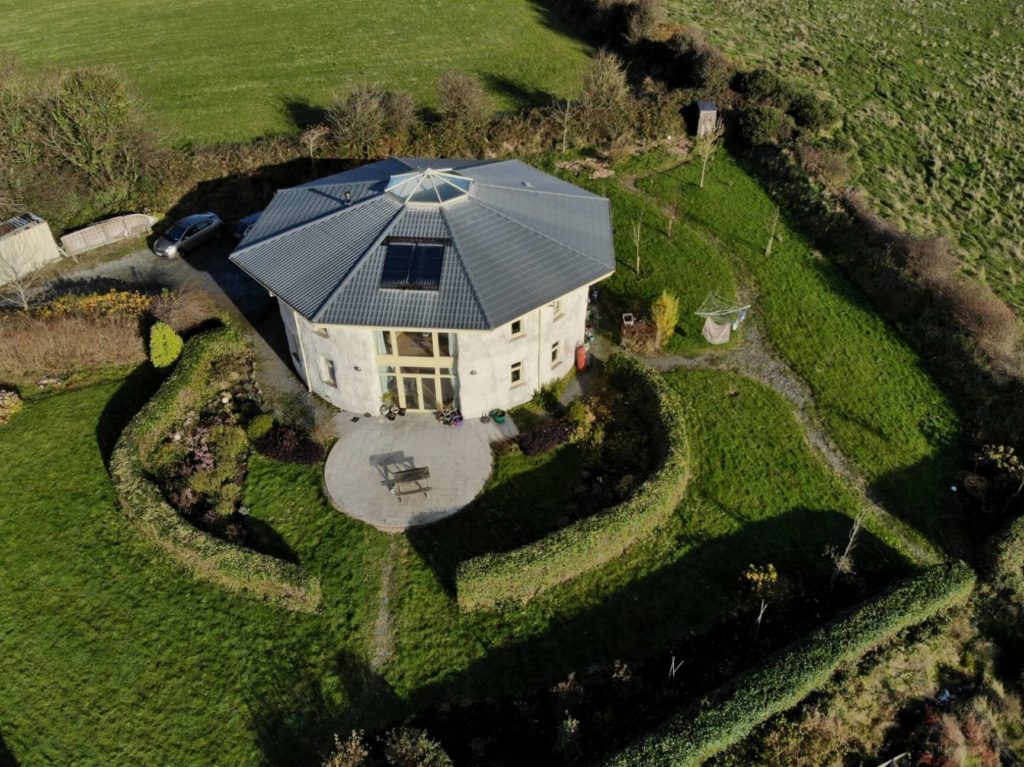
This two-story dwelling was constructed with a timber post and beam structure and strawbale infill that is the insulation with a lime render. The round floor plan was chosen to minimise wind resistance. Big roof overhangs help to keep the walls dry. To the south side is the big window. Solar panels and a solid […]

