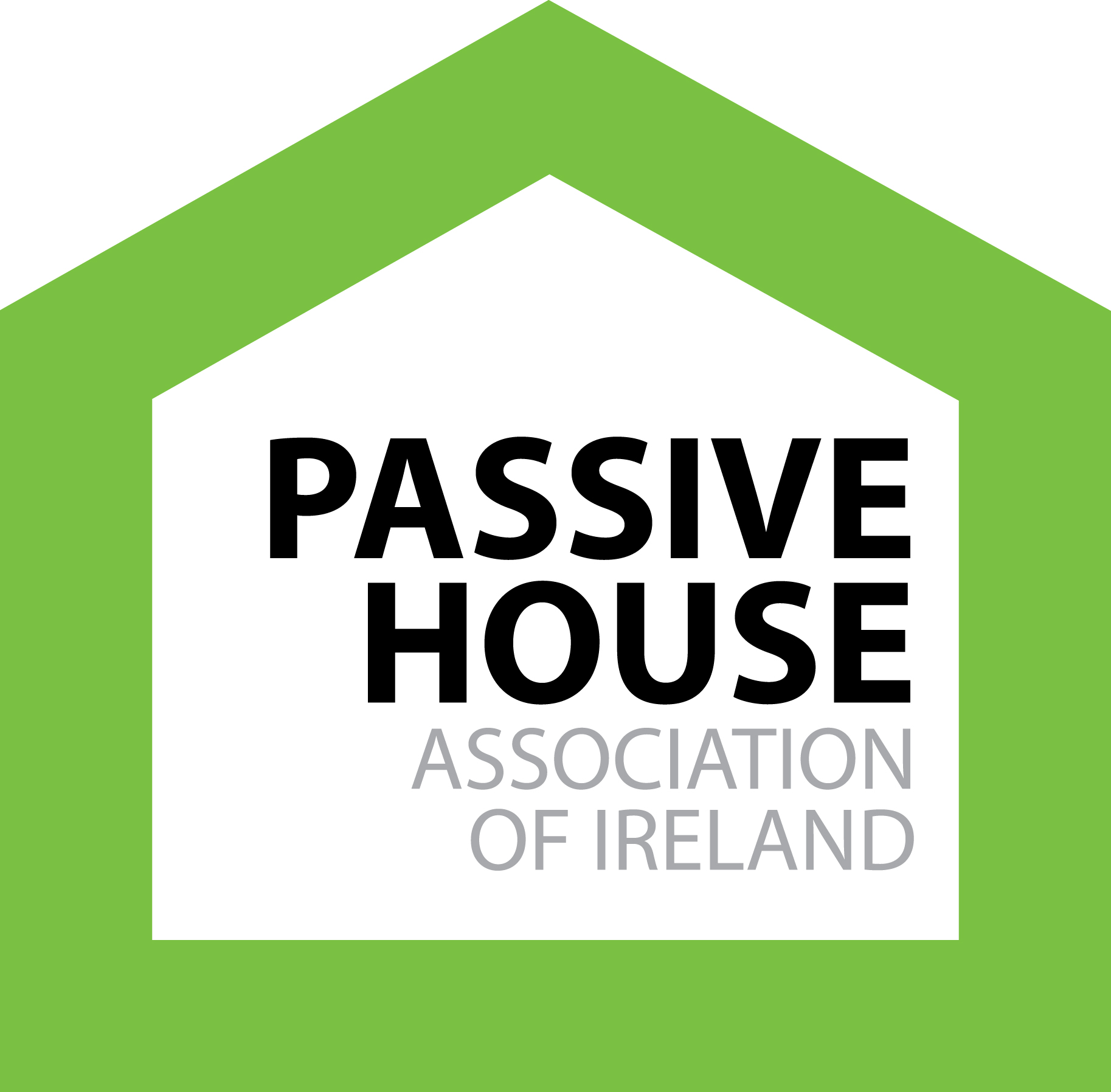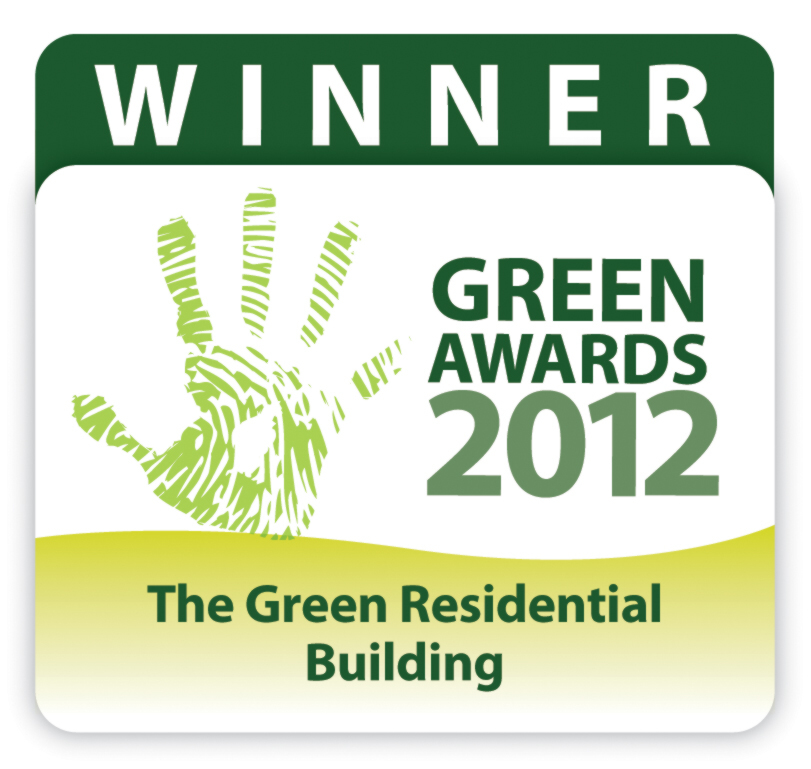Designing your perfect home
Our Projects
Residential design is an important part of our practice.
Please find below a few examples of our work in recent years.
This family home enjoys a south and west facing terrace. The Kitchen / Dining and Living room face the terrace. It is a five bedroomed house, built in 2008. The living room has feature vaulted ceiling with feature timber structure. All imagery © ALP Photography and Andy Parnell. All […]
This dwelling was formed from two stone sheds, one two storey and one single story. Part of a farm yard. A extension marries the two buildings together to make this modern dwelling. The stone was kept outside and in two feature walls on the inside. Completed in 2018 with […]
This two-story dwelling is based on a traditional long house. It is constructed in timber frame with a hempcrete cast construction outer wall 450mm thick. It was a self-build. The client was 100% hands on. He had great attention to detail. A heat recover ventilation system (MHRV) and rainwater […]
This two-story dwelling was constructed with a timber post and beam structure and strawbale infill that is the insulation with a lime render. The round floor plan was chosen to minimise wind resistance. Big roof overhangs help to keep the walls dry. To the south side is the big […]







